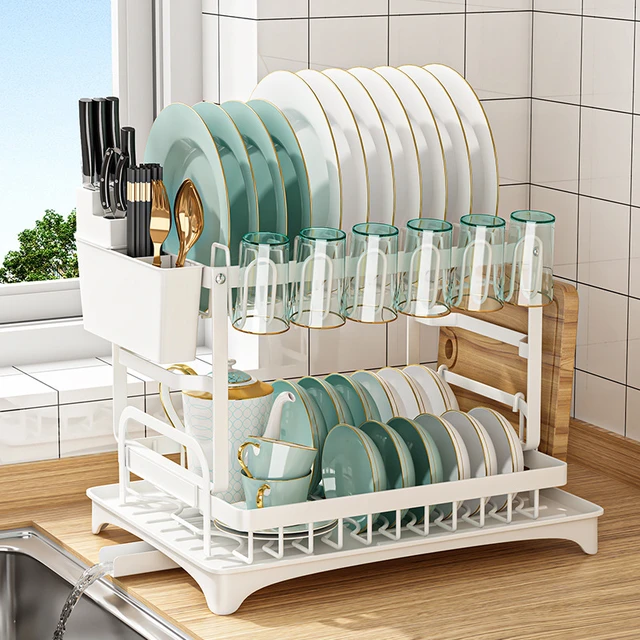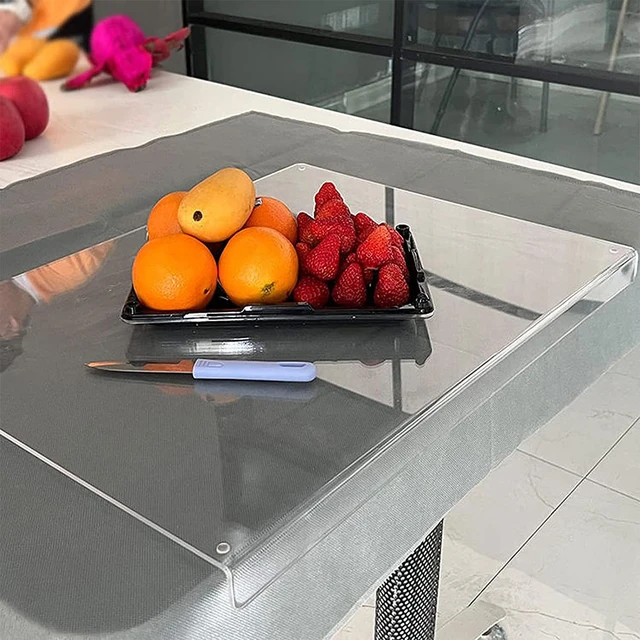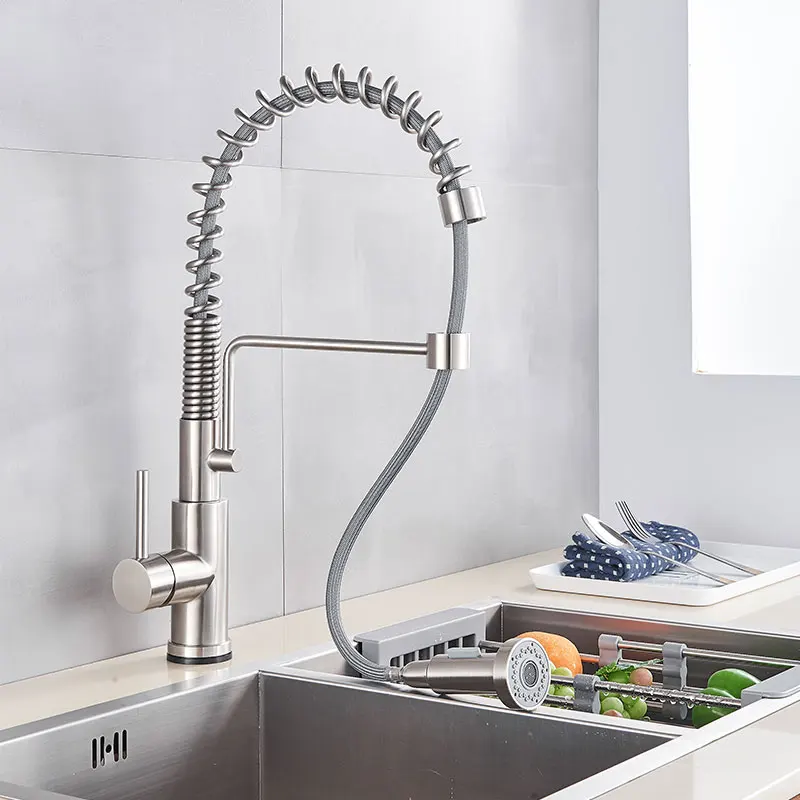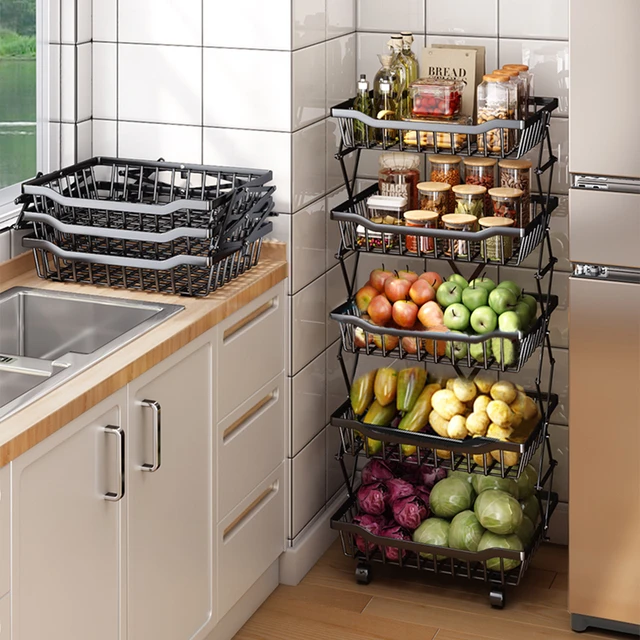 Introduction:
Introduction:
A small kitchen can often feel cramped and limiting, but with the right tricks and techniques, you can create the illusion of a larger space. By utilizing clever design strategies and maximizing functionality, you can transform your small kitchen into a visually appealing and more spacious environment. In this comprehensive guide, we will explore simple tips that can make a small kitchen look bigger. By implementing these ideas, you can enhance the perception of space and create a more enjoyable cooking and dining area.
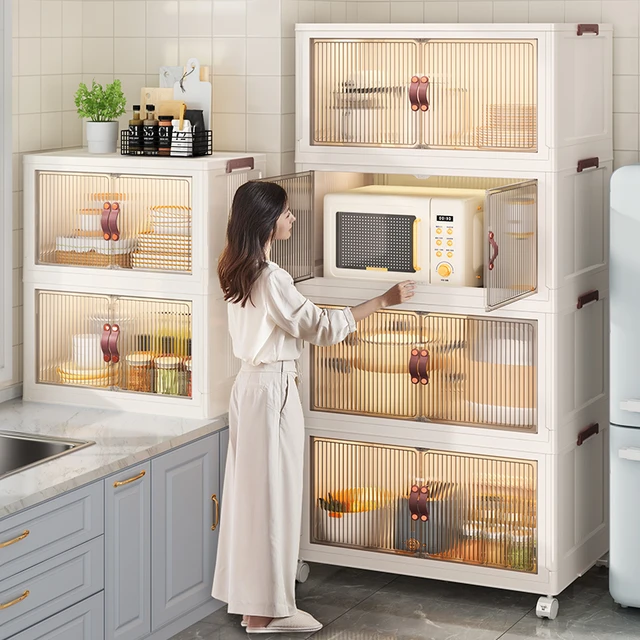 Introduction to Making a Small Kitchen Look Bigger
Introduction to Making a Small Kitchen Look Bigger
Creating the illusion of space in a small kitchen involves optimizing design elements and utilizing clever strategies.
A. Importance of Perception: Improving the perception of space in a small kitchen enhances functionality and makes the kitchen more inviting.
B. Visual Tricks: Utilizing design techniques helps create the illusion of a larger kitchen without the need for extensive renovations.
Use Light Colors
Light colors can significantly contribute to the perception of a larger space in a small kitchen.
A. Wall Color: Opt for light and neutral wall colors, such as white, beige, or pastel shades, which reflect light and create an airy feel.
B. Cabinetry Color: Choose cabinets in lighter shades to keep the kitchen bright and open. White or light wood tones work well in small kitchens.
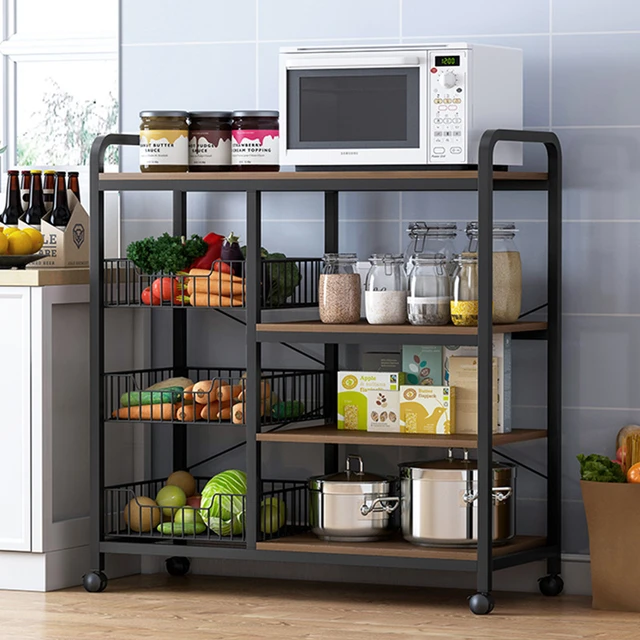 Maximize Natural Light
Maximize Natural Light
Amplifying natural light can create a sense of openness and expansiveness in a small kitchen.
A. Window Treatments: Use sheer or light-colored curtains or blinds that allow ample natural light to enter the kitchen.
B. Keep Windows Clear: Avoid obstructing windows with large furniture or shelves to maximize the amount of light flowing into the space.
Open Shelving and Glass Cabinet Doors
Open shelving and glass cabinet doors can visually expand a small kitchen.
A. Open Shelving: Replace some upper cabinet doors with open shelves to create an illusion of depth and expose the wall, giving the kitchen a more spacious look.
B. Glass Cabinet Doors: Opt for glass doors on some upper cabinets to enhance the sense of openness and visually extend the space.
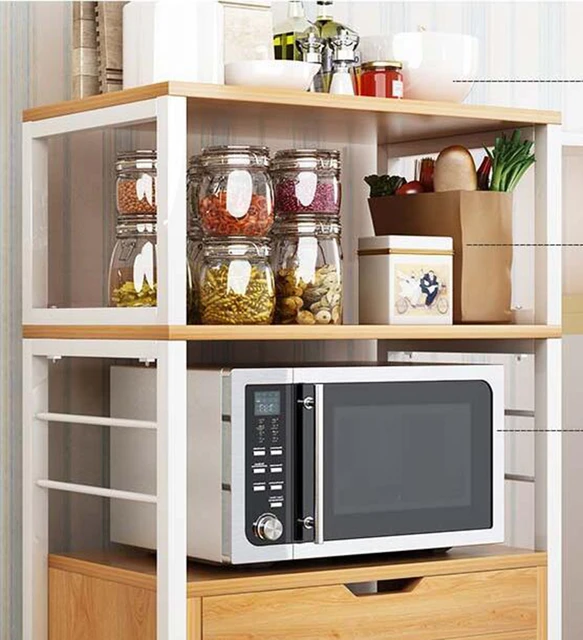 Optimize Storage
Optimize Storage
Efficient storage solutions can help create a clutter-free appearance and maximize available space.
A. Utilize Vertical Space: Install tall cabinets or shelves that reach the ceiling to optimize storage without taking up valuable floor space.
B. Pull-Out Drawers and Organizers: Use pull-out drawers and organizers to maximize the capacity of cabinets and drawers, enabling easy access to items.
Reflective Surfaces
Incorporating reflective surfaces can create the illusion of a larger space by bouncing light around the kitchen.
A. Mirrors: Hang a mirror or mirrored backsplash to reflect light and create a sense of depth and spaciousness.
B. Glossy Finishes: Opt for glossy finishes on countertops, backsplashes, and cabinetry to reflect light and make the kitchen appear larger.
Streamline Design
A streamlined design can help create a clean and uncluttered look in a small kitchen.
A. Simplify Decor: Minimize decorative elements and opt for a clean, minimalistic design to avoid overwhelming the space.
B. Fewer Upper Cabinets: Consider using fewer upper cabinets and maximizing storage in lower cabinetry to open up the vertical space.
Lighting Design
Strategic lighting design can enhance the visual appeal and perceived size of a small kitchen.
A. Layered Lighting: Incorporate various layers of lighting, including ambient, task, and accent lighting, to create depth and highlight different areas of the kitchen.
B. Under-Cabinet Lighting: Install under-cabinet lighting to illuminate countertops and create a sense of spaciousness.
Keep Countertops Clutter-Free
Keep countertops clutter-free to maintain an organized and open look.
A. Limit Appliances: Avoid cluttering countertops with excessive appliances. Instead, store them when not in use or consider integrating them into cabinetry.
B. Use Wall Space: Utilize wall-mounted storage solutions for frequently used utensils or small appliances to free up counter space.
Adding a kitchen island:
Adding a kitchen island can offer several advantages. Here are some benefits of having a kitchen island:
Increased Workspace:
A kitchen island provides additional countertop space, giving you more room for food preparation, cooking, and baking. This extra workspace is particularly beneficial for households with multiple cooks or when preparing complex meals that require various ingredients and utensils.
Additional Storage:
Kitchen islands often come with built-in cabinets, drawers, or shelves, which can be used to store kitchen appliances, cookware, utensils, or even pantry items. This additional storage helps keep the kitchen organized and enables easy access to frequently used items.
Multi-Purpose Functionality:
Kitchen islands can serve as versatile spaces that can be used for various activities. They can function as a breakfast bar or casual dining area, providing a spot for quick meals or entertaining guests. The island can also be used as a workspace for paying bills, doing homework, or as a central hub for family activities.
Enhanced Efficiency and Flow:
A well-placed kitchen island can improve the flow and efficiency of the kitchen. It can create a convenient work triangle between the sink, stove, and refrigerator, reducing the distance traveled while preparing meals and making tasks more efficient. It also acts as a buffer between different kitchen zones, helping to separate areas for cooking, cleaning, and socializing.
Social Interaction:
The kitchen island acts as a gathering spot, allowing family and friends to gather and socialize while meals are being prepared. It creates a central focal point in the kitchen, making it easier for the cook to interact with guests or family members.
Design Statement:
Kitchen islands can enhance the overall aesthetics of the kitchen, becoming a focal point and adding visual interest. They offer opportunities for incorporating different materials, colors, and textures, creating a unique design element that reflects personal style.
Home Resale Value:
Adding a kitchen island can potentially increase the resale value of a home. It is a sought-after feature for many homebuyers and can make your kitchen more appealing and functional, enhancing the overall value and desirability of the property.
Considering the available space, layout, and specific needs of your kitchen can help determine the best size, shape, and features for your kitchen island, ensuring it maximizes the benefits mentioned above.
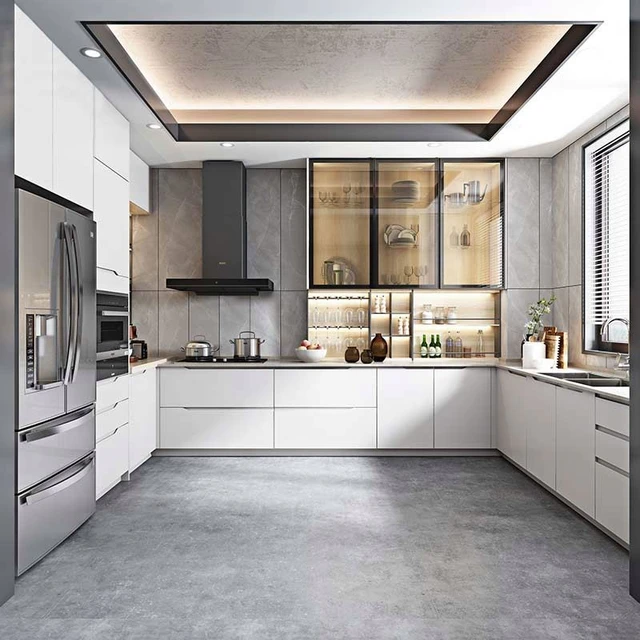 Conclusion
Conclusion
Although a small kitchen may present challenges, implementing the right techniques can create the illusion of a bigger and more inviting space. Utilize light colors, maximize natural light, incorporate open shelving and glass cabinet doors, optimize storage, and include reflective surfaces to enhance the perceived size of the kitchen. Streamline the design, strategically plan the lighting, and keep countertops clutter-free to create a spacious and functional small kitchen. With these simple tips, you can transform your small kitchen into an aesthetically pleasing and visually open environment.

