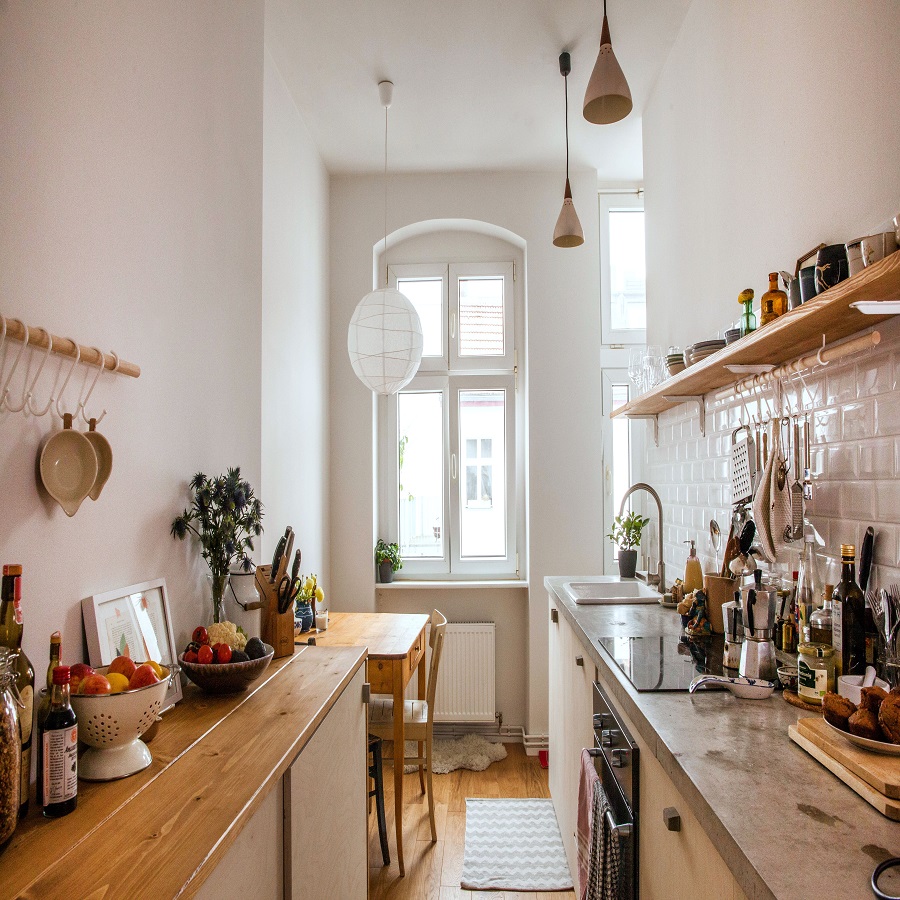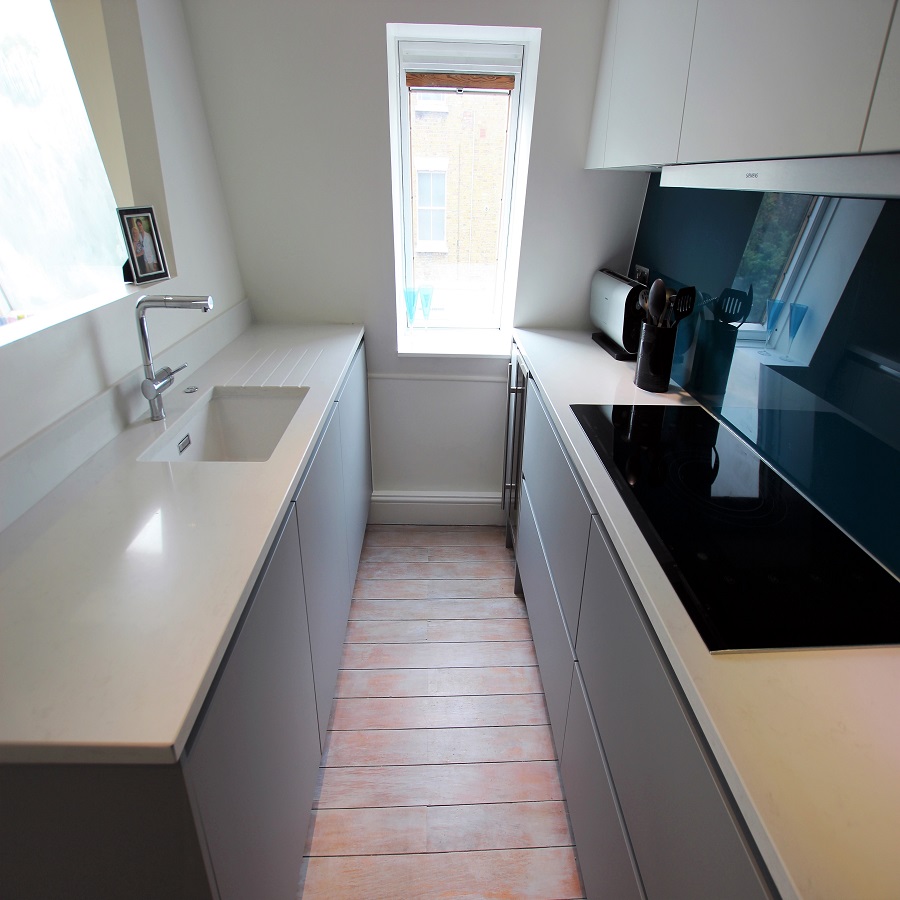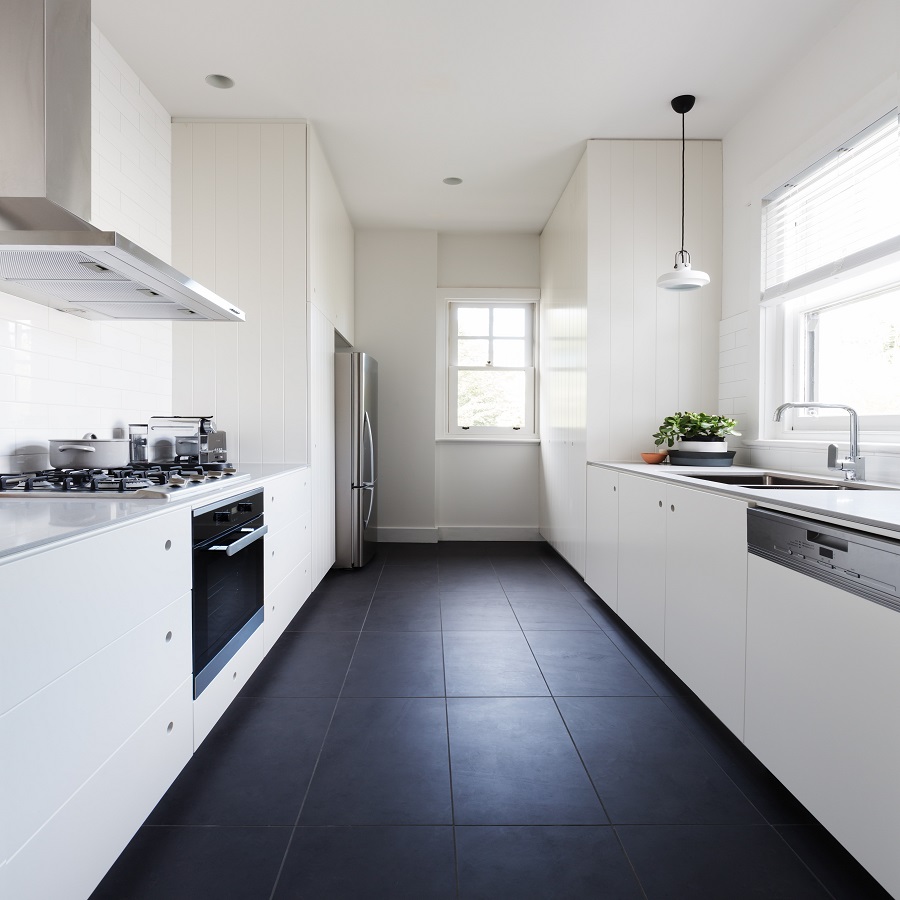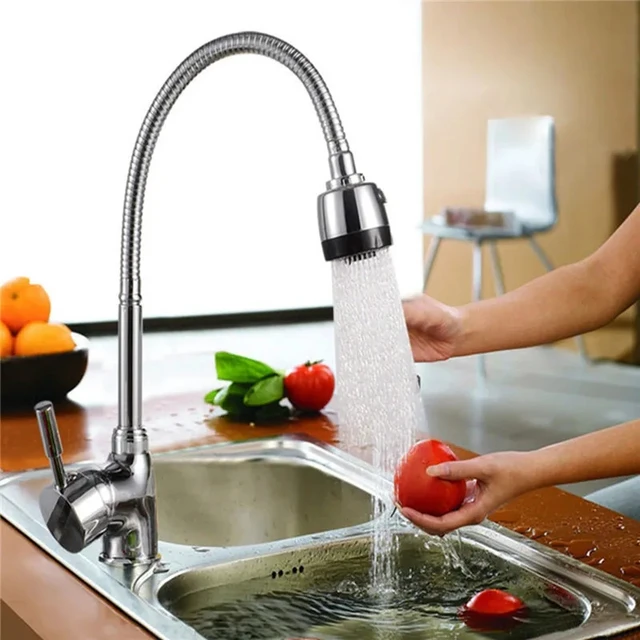Introduction to Galley Kitchens
Galley kitchens, a unique and efficient layout, are perfect for smaller homes. The design aligns with compact living and offers high functionality. Two parallel counters provide a streamlined cooking experience.
When it comes to designing a small kitchen, the galley layout stands out as one of the most efficient and functional options available. Renowned for its compact design, the galley kitchen maximizes available space while providing seamless workflow and accessibility. This article explores the key attributes of a galley kitchen, its benefits, design tips, and how to make the most of a smaller cooking area.

The Origin and Concept of Galley Kitchens
The term ‘galley kitchen’ comes from ship design. These kitchens were built in narrow spaces for maximum efficiency at sea. Today, this concept adapts well to urban living where space is a premium. Galley layouts make every inch count in your home.
Key Advantages of Galley Kitchen Layouts
Galley kitchens offer key benefits for smaller homes. Let’s delve into these advantages.
Efficient Use of Limited Space
The smart design of galley kitchens makes the most of small areas. Every inch serves a purpose, from cooking to storage. This layout is a space-saving solution that provides comfort and ease in tight confines.
Functional Workflow Optimization
A galley kitchen’s straight-line layout means less time moving around. Sink, stove, and fridge often form an efficient triangle. This setup reduces footsteps and saves time, making meal prep quicker and less tiring.
Practical Countertop and Storage Solutions
Countertops in galley kitchens run parallel, offering abundant prep space. Smart storage options like overhead cabinets also maximize the vertical area. These features result in a kitchen that is both organized and easy to use.
Cost-Effectiveness of Galley Kitchen Designs
Galley kitchens are often more budget-friendly than larger layouts. Fewer materials are required due to their compact size. This means lower costs for cabinets, countertops, and flooring, without sacrificing quality or style.
Design Considerations for Galley Kitchens
When it comes to galley kitchen design, every decision counts. The layout calls for special attention to detail to ensure the space is used to its fullest potential. Whether you’re dealing with a compact area or a more spacious galley, certain design considerations can help optimize your kitchen’s form and function. Let’s explore what you need to keep in mind.
Maximizing Space in Small Galley Kitchens
Maximizing space is crucial in a small galley kitchen. Smart storage and clear pathways are essential. Here’s how to make the most of your small galley kitchen:
- Use vertical space with tall cabinets.
- Add shelves above sinks and countertops.
- Choose slimline appliances to save space.
- Utilize toe-kick drawers for extra storage.
- Keep the color palette light to visually expand the area.
By implementing these tips, your small galley kitchen can feel larger and more open.
Incorporating an Island or Peninsula in Larger Galleys
If your galley kitchen has more space, consider adding an island or peninsula. This can increase counter space and create a more inviting feel.
- An island can serve as a dining spot or extra prep area.
- A peninsula offers additional storage and can define the kitchen area.
- Ensure there is enough room to move around the island or peninsula.
- Select a design that complements the rest of your kitchen.
Incorporating these elements can enhance both the functionality and aesthetic of your galley kitchen.
Layout and Appliance Placement for Optimal Workflow
The placement of appliances can impact your efficiency in the kitchen. Consider the following for a smooth workflow:
- Position the fridge, sink, and stove in a practical arrangement.
- The work triangle concept, though not always necessary, can guide you.
- Ensure appliances are within easy reach of each other.
- Avoid placing appliances directly opposite each other to keep paths clear.
- Consider installing built-in or integrated appliances for a sleeker look.
With thoughtful layout planning, your galley kitchen can be a model of efficiency and ease.
 Challenges and Solutions for Galley Kitchens
Challenges and Solutions for Galley Kitchens
Galley kitchens, while space-efficient, can present challenges.
Addressing the Cramped Feel of Narrow Kitchens
Narrow galley kitchens can feel tight. Here are ways to combat that cramped feeling:
- Mirrors or glossy finishes can make spaces feel larger.
- Under-cabinet lighting adds depth and reduces shadows.
- Reduce clutter by using drawer organizers and eliminating seldom-used gadgets.
- Opt for smaller-scale appliances to conserve space.
Strategies to Enhance the Entertaining Potential
Galley kitchens aren’t known for entertaining. But, these strategies can help:
- Opening one end of the galley creates a welcoming entrance.
- Seating at the end of the galley invites conversation.
Design Tips for Avoiding a ‘Corridor’ Feel
To avoid the ‘corridor’ look in galley kitchens:
- Use color contrast or textured materials to create visual interest.
- Open shelving breaks up long runs of cabinetry, adding openness.
- Horizontal lines, such as longer cabinet pulls, can widen the perception of space.
These solutions can transform the feel and function of what is a galley kitchen, making it both efficient and enjoyable.
Personalizing Your Galley Kitchen
Personalizing your galley kitchen can make it not just efficient, but also a reflection of your taste and style. Here’s how to infuse personality into your galley kitchen design.
Choosing the Right Color Schemes and Materials
Select colors and materials that make your galley kitchen feel larger and brighter.
- Light colors help spaces seem wider.
- Use materials that reflect light, like glossy tiles or stainless steel.
- Add pops of color with accessories or an accent wall for character.
Innovative Storage Ideas for Galley Layouts
Get creative with storage to keep your galley kitchen clutter-free.
- Install pull-out drawers for easy access to pots and pans.
- Use wall-mounted racks to hang utensils, freeing up drawer space.
- Add a magnetic strip for knives to save counter space.
Galley Kitchen Designs for Different Lifestyle Needs
Your galley kitchen should suit your way of living.
- For the home chef, prioritize a layout with ample prep space.
- Busy families might prefer easy-to-clean surfaces and a breakfast corner.
- If you love entertaining, consider a pass-through window or bar seating.
By tailoring the kitchen to your needs, you’ll enhance both its functionality and enjoyment.
 Conclusion
Conclusion
As we round off our exploration of galley kitchens, it’s clear that this layout is more than just a space-saving solution. Embracing the efficiency and potential of galley kitchens can yield a highly functional, cost-effective, and stylish cooking environment tailored to small or uniquely shaped homes.
Embracing the Efficiency and Potential of Galley Kitchens
The galley kitchen design stands out as a hero for urban dwellings and cozy households. Its strategic setup promotes a seamless culinary workflow, ensuring everything you need is within arm’s reach. Recognizing the innate potential of a galley kitchen allows homeowners to innovate, infuse personal flair, and maximize each square inch of their culinary space.
By adopting smart storage solutions, playing with color schemes, and utilizing the right materials, a galley kitchen transforms into not just an efficient cooking zone but a joyful space that mirrors one’s lifestyle and preferences. The galley setup is not about accepting limitations but about harnessing its potential to create a haven for cooking and enjoyment, even within the smallest of residences.
Ultimately, whether you are a budding home chef or someone who cherishes the simplicity and thriftiness of design, a galley kitchen can be your ally. It’s an opportunity to channel creativity, elevate efficiency, and celebrate the intimacy of your culinary space. So, let’s embrace the galley kitchen with open arms and wise design choices that promise to make every inch count.




