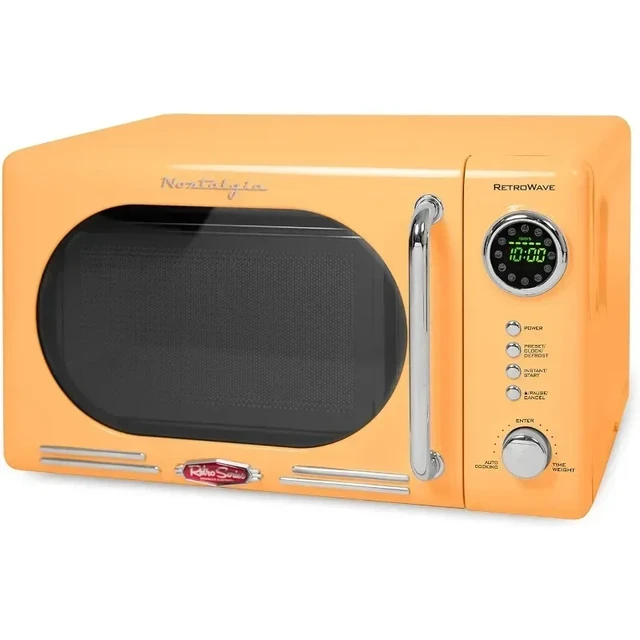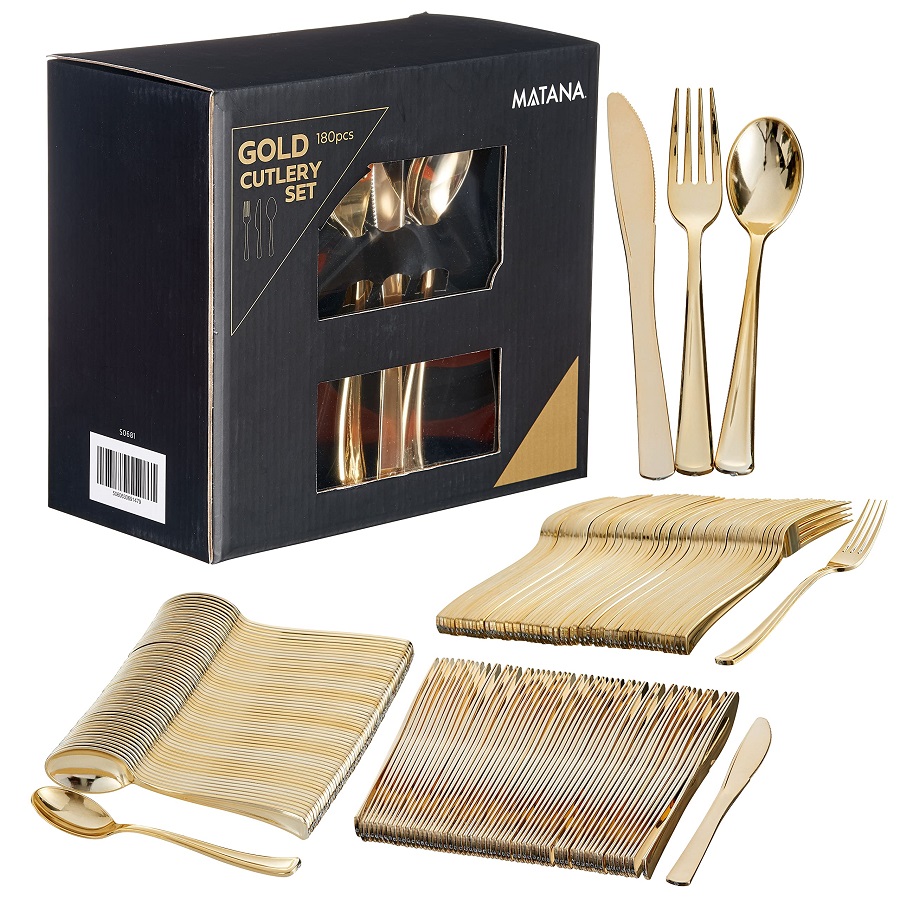 Introduction:
Introduction:
The U-shaped kitchen design is a popular choice for homeowners looking for a practical and efficient layout. With its versatile configuration, the U-shaped kitchen maximizes storage and countertop space, while also providing ample room for cooking and entertaining. In this comprehensive guide, we will explore various U-shaped kitchen ideas to inspire your own kitchen design. By understanding the possibilities and advantages of this layout, you can create a functional and visually appealing U-shaped kitchen that meets your needs and enhances your culinary experience.
 Space Planning and Layout
Space Planning and Layout
Efficient Work Triangle:
The U-shaped kitchen layout creates an efficient work triangle between the sink, stove, and refrigerator.
This design minimizes the distance between essential work areas, optimizing functionality and workflow.
Ample Storage Space:
The U-shape provides extensive storage opportunities with cabinets and drawers along three walls.
Upper cabinets and open shelves can be utilized to maximize vertical storage space.
Centralized Island or Peninsula:
Incorporating a central island or peninsula within the U-shaped layout offers additional countertop space, storage, and a potential seating area.
It can serve as a multipurpose workstation, a dining area, or simply as a visual focal point.
U-Shaped Kitchen Styles
Traditional U-Shaped Kitchen:
Traditional U-shaped kitchens feature classic cabinetry, ornate moldings, and decorative details.
They often showcase timeless color palettes, such as white, cream, or wood tones, with elegant hardware and fixtures.
Contemporary U-Shaped Kitchen:
Contemporary U-shaped kitchens embrace sleek lines, minimalist aesthetics, and clean design.
They often feature glossy or matte finishes, handleless cabinetry, and bold color choices to create a modern and streamlined look.
Rustic U-Shaped Kitchen:
Rustic U-shaped kitchens highlight natural materials, earthy tones, and a cozy ambiance.
Wood beams, stone accents, and farmhouse-style elements contribute to a warm and inviting atmosphere.
 Functional U-Shaped Kitchen Ideas
Functional U-Shaped Kitchen Ideas
Breakfast Bar or Kitchen Island:
Extend one leg of the U-shaped layout to create a breakfast bar or include a kitchen island with seating.
This addition offers an informal dining area and a space for socializing while cooking.
Walk-In Cabinets:
If space permits, incorporate a walk-in cabinets within the U-shaped design to centralize food storage and organization.
This feature enhances efficiency and provides ample room for storing dry goods, small appliances, and kitchen essentials.
Built-In Appliances:
Opt for built-in appliances, such as a wall oven, microwave, or refrigerator, to create a seamless and integrated look within the U-shaped layout.
Built-in appliances also save valuable counter space and contribute to a more organized and streamlined kitchen.
 U-Shaped Kitchen Lighting
U-Shaped Kitchen Lighting
Natural Light:
Maximize natural light by positioning windows strategically along the U-shaped layout.
This enhances the overall brightness of the space and creates an open and airy atmosphere.
Task Lighting:
Install effective task lighting above work areas, such as under-cabinet lights or pendant lights above the countertop.
Task lighting ensures proper visibility for food preparation and adds an element of ambiance to the kitchen.
Accent Lighting:
Consider incorporating accent lighting, such as LED strip lights, to highlight specific features like shelves or glass-front cabinets.
Accent lighting adds a touch of visual interest and helps create a warm and inviting atmosphere.
Here are some of the key benefits of a U-shaped kitchen:
The U-shaped kitchen layout offers several advantages, making it a popular choice for many homeowners. Here are some of the key benefits of a U-shaped kitchen:
Ample Storage Space: The U-shape provides a large amount of counter and cabinet space, allowing for plenty of storage options. This design is beneficial for homeowners who require extensive storage for kitchen utensils, appliances, cookware, and pantry items.
Efficient Workflow: The U-shaped layout allows for an efficient workflow within the kitchen. With workstations placed along the three walls, it’s easy to move between different areas while preparing, cooking, and cleaning. This setup minimizes the distance traveled and increases productivity in the kitchen.
Multiple Workstations: The U-shaped kitchen provides multiple workstations, allowing for simultaneous activities. It offers the opportunity for more than one person to work in the kitchen comfortably, making it ideal for families or those who enjoy cooking together.
These advantages make the U-shaped kitchen layout a popular choice for homeowners who desire ample storage, efficient workflow, and a versatile and social kitchen space.
Here are some current trends in U-shaped kitchens:
The U-shaped kitchen layout remains popular due to its efficient use of space and functionality. Here are some current trends in U-shaped kitchens:
Open Concept:
The trend of open concept living spaces has influenced U-shaped kitchen designs. Many homeowners prefer to have the U-shaped kitchen open to the dining area or living room, creating a seamless flow and allowing for better interaction with guests or family members.
Island or Peninsula:
Incorporating an island or peninsula into the U-shaped kitchen has become increasingly popular. This additional countertop space not only provides extra work areas and storage but also acts as a visual focal point and a gathering spot for socializing or casual dining.
Streamlined Design:
Many U-shaped kitchens embrace a more minimalist, streamlined design. Clean lines, handle-less cabinets, and sleek surfaces contribute to a modern and uncluttered aesthetic.
Smart Storage Solutions:
With limited space in U-shaped kitchens, efficient storage solutions are in high demand. Pull-out drawers, corner cabinets with rotating shelves, vertical storage racks, and wall-mounted storage systems are popular choices to maximize storage capacity.
Integrated Appliances:
To maintain a seamless and cohesive look, homeowners often opt for integrated appliances in U-shaped kitchens. Concealing appliances behind matching cabinetry panels creates a unified and contemporary appearance.
Lighting Design:
Proper lighting is crucial in a kitchen, and U-shaped kitchens are no exception. Pendant lights, recessed lighting, and under-cabinet lighting are common choices to illuminate work areas and create an inviting ambiance.
Mixed Materials and Finishes:
Combining different materials and finishes adds visual interest to U-shaped kitchens. Incorporating a mix of wood, metal, glass, or stone can create a dynamic and personalized look.
Energy-efficient and Sustainable Features:
With increased environmental awareness, energy-saving appliances, LED lighting, eco-friendly materials, and water-efficient fixtures are popular choices in U-shaped kitchen designs.
These trends reflect a combination of practicality, efficiency, aesthetics, and eco-consciousness in modern U-shaped kitchen designs. Ultimately, the design should align with the homeowner’s preferences, lifestyle, and the existing architectural style of the home.
 Conclusion:
Conclusion:
U-shaped kitchens offer immense potential in terms of functionality, storage, and style. The layout maximizes efficiency by creating an optimized work triangle and providing ample storage opportunities. By exploring various U-shaped kitchen ideas and considering personal preferences, you can create a kitchen that suits your needs and aesthetics. Whether you prefer a traditional, contemporary, or rustic style, the U-shaped kitchen layout offers endless possibilities for customization. Embrace the advantages of this layout, incorporate functional and visually appealing elements, and design a U-shaped kitchen that becomes the heart of your home.


