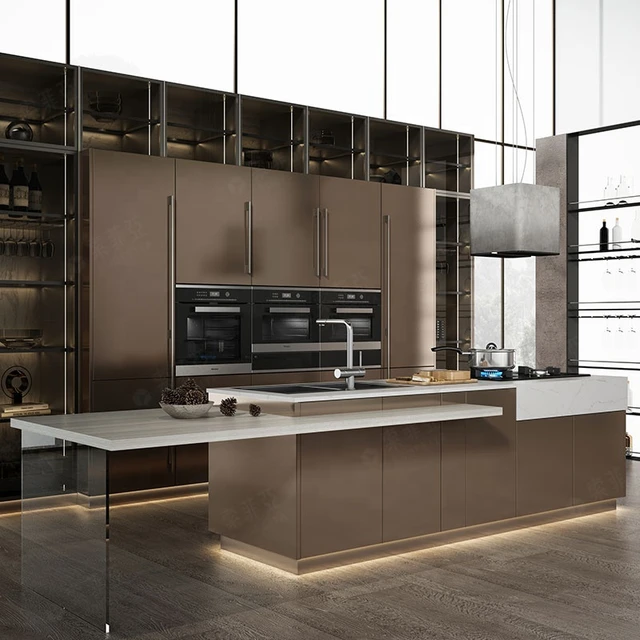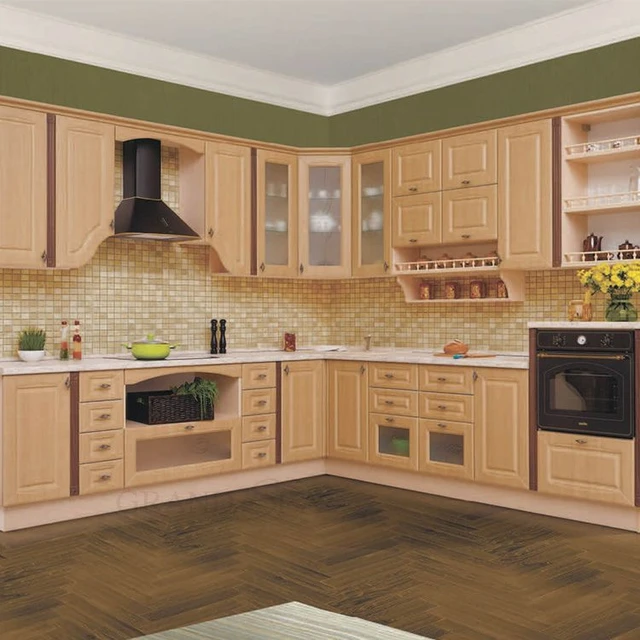 Introduction:
Introduction:
Open-concept living has become increasingly popular, with homeowners seeking a layout that promotes connectivity and a sense of spaciousness. Combining the kitchen and living room into one cohesive space offers numerous advantages, creating an inviting and functional environment for everyday living and entertaining. In this comprehensive guide, we will explore various open kitchen living room ideas. From designing a harmonious layout to considering furniture placement and decor, open-concept spaces allow for seamless integration and limitless possibilities.
 Benefits of an Open Kitchen Living Room
Benefits of an Open Kitchen Living Room
Enhanced Social Interaction:
An open kitchen living room allows for effortless conversations and socializing between people in the kitchen and those in the living area.
It creates a communal atmosphere, allowing hosts to engage with guests while preparing meals.
Increased Natural Light:
Open spaces allow for ample natural light to flow throughout the kitchen and living room.
This creates a bright and airy ambiance, making the entire area feel more welcoming and expansive.
Flexible Space:
Open kitchen living rooms provide the flexibility to create different zones for various activities, such as cooking, dining, lounging, or entertaining.
This adaptability allows homeowners to personalize the space according to their lifestyle and preferences.
Designing an Open Kitchen Living Room
Flow and Layout:
Consider the flow and functionality of the space when designing an open kitchen living room.
Ensure that there is a seamless transition between the kitchen and living areas, making it easy to move between the two spaces.
Furniture Placement:
Strategically place furniture to delineate the different zones within the open space.
Arrange seating in a way that facilitates conversation and interaction between the kitchen and living room areas.
Utilize Room Dividers or Screens:
Room dividers or screens can create a sense of separation while maintaining the open feel of the space.
These dividers can be used to define distinct areas or provide privacy without compromising the overall flow.
Coordinating Design Elements
Harmonious Color Palette:
Use a cohesive color scheme throughout the open kitchen living room to create a sense of unity.
Coordinate colors between the kitchen and living area to establish a visual connection.
Consistent Flooring:
Choose a flooring material that flows seamlessly from the kitchen into the living room.
This creates a unified look and makes the space appear larger.
Complementary Furniture Styles:
Select furniture that complements both the kitchen and living room areas.
Achieve a cohesive look by incorporating similar finishes, materials, or design styles throughout the space.
 Practical Considerations
Practical Considerations
Smart Storage Solutions:
Optimize storage in the open kitchen living room with built-in shelving, wall-mounted cabinets, or multifunctional furniture pieces.
Utilize storage solutions that blend seamlessly with the overall design while providing ample space to keep items organized and out of sight.
Proper Ventilation:
Ensure adequate ventilation in the open kitchen living room to maintain air quality and dissipate cooking odors.
Consider installing a range hood or investing in a well-placed ventilation system to maintain a pleasant environment.
Privacy Options:
Incorporate window treatments or screens that provide privacy when desired.
These options allow for more intimacy in certain areas of the open space without sacrificing the overall openness of the room.
 When incorporating the concept of a kitchen island into an open kitchen living room design:
When incorporating the concept of a kitchen island into an open kitchen living room design:
When incorporating the concept of a kitchen island into an open kitchen living room design, here are some ideas to consider:
Purposeful Design:
Design the kitchen island with a purpose that aligns with the open concept. It can serve as a functional and visual divider between the kitchen and living room areas while maintaining a seamless flow between the two spaces.
Multi-Functional Island:
Make the kitchen island multi-functional to enhance its usefulness in both the kitchen and living room zones. Incorporate features such as a built-in stovetop, sink, or additional storage to optimize its functionality and convenience.
Serving and Dining:
If space permits, consider adding seating to the kitchen island facing the living room. This creates a casual dining area and a place for guests to gather while still being connected to the kitchen activities.
Design Continuity:
Ensure the design and materials of the kitchen island coordinate with the overall style of the open kitchen living room. Use complementary finishes, colors, and textures to create visual continuity between the island and the surrounding areas.
Lighting:
Install appropriate lighting fixtures above the kitchen island to provide task lighting for food preparation and ensure visibility in the living room area. Pendant lights or recessed lighting can be used to highlight the island as a focal point.
Storage and Organization:
Utilize the island’s storage capabilities to keep the kitchen and living room areas clutter-free. Incorporate shelves, cabinets, or drawers to store kitchen essentials, books, or entertainment devices. This helps maintain an organized and tidy space.
Decorative Touches:
Enhance the aesthetic appeal of the kitchen island by incorporating decorative elements that complement the living room decor. Add potted plants, decorative bowls, or artwork to create visual interest and tie the two areas together.
Flow and Accessibility:
Consider the layout and flow between the kitchen, living room, and the island to ensure accessibility and functionality. Leave enough space between furniture and the island to allow easy movement and interaction in both areas.
Incorporating a kitchen island into an open kitchen living room design can create a central hub for cooking, dining, and socializing. By considering purposeful design, multi-functionality, design continuity, lighting, storage and organization, decorative touches, and flow, you can successfully integrate a kitchen island that enhances the overall look and functionality of your space.
 Conclusion of open kitchen living room ideas:
Conclusion of open kitchen living room ideas:
Open kitchen living room concepts offer a modern and versatile approach to home design. By breaking down the barriers between the kitchen and living room, these open spaces create a seamless flow and promote connectivity within the home. Incorporate design elements that enhance functionality, prioritize a harmonious color palette, and utilize smart storage solutions. Embrace the benefits of an open kitchen living room, and enjoy a space that caters to your lifestyle, encourages social interaction, and provides endless opportunities for relaxation and entertainment.




